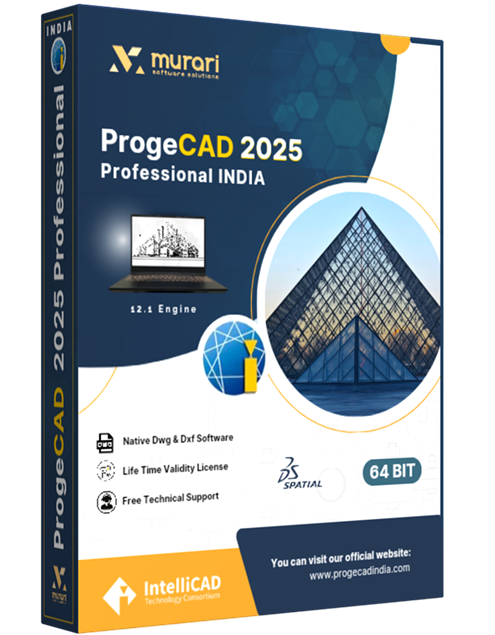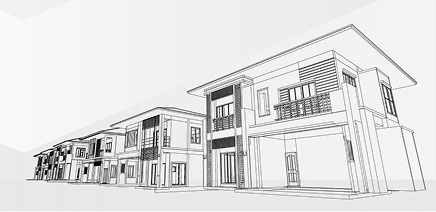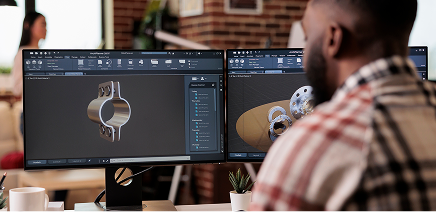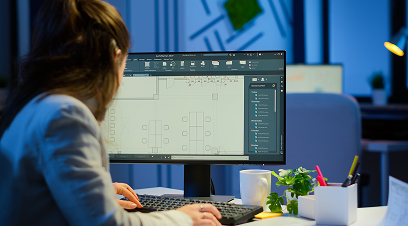ProgeCAD is a cost-effective 2D drafting and 3D Modeling CAD software which supports industry popular dwg & dxf file formats. The technology behind ProgeCAD is IntelliCAD 12.1 engine which offers best performance.
Try progeCAD 30 days for free

ProgeCAD is a cost-effective 2D drafting and 3D Modeling CAD software which supports industry popular dwg & dxf file formats. The technology behind ProgeCAD is IntelliCAD 12.1 engine which offers best performance.
ProgeCAD 2025 Professional is based on latest IntelliCAD 12.1 engine. There are many new features like Ribbon GUI, Select Similar, multi-core support, point cloud import, workspaces, improved speed & performance etc.


Learn how to import or to attach BIM files? You can attach or import RVT, RFA, and IFC File Format.

Learn the basics of the Artisan Render module. You to create a photorealistic image of your model quickly using a wide range of pre-set materials

The new 2D/3D architectural plugin, compatible with AutoCAD® Architecture to draw 3D architectural elements with a two-dimensional view in plan and takes advantage of a whole series of new Architecture style commands.
Learn the basics of the Artisan Render module. You to create a photorealistic image of your model quickly using a wide range of pre-set materials Improvements.
Learn the basics of the Artisan Render module. You to create a photorealistic image of your model quickly using a wide range of pre-set materials